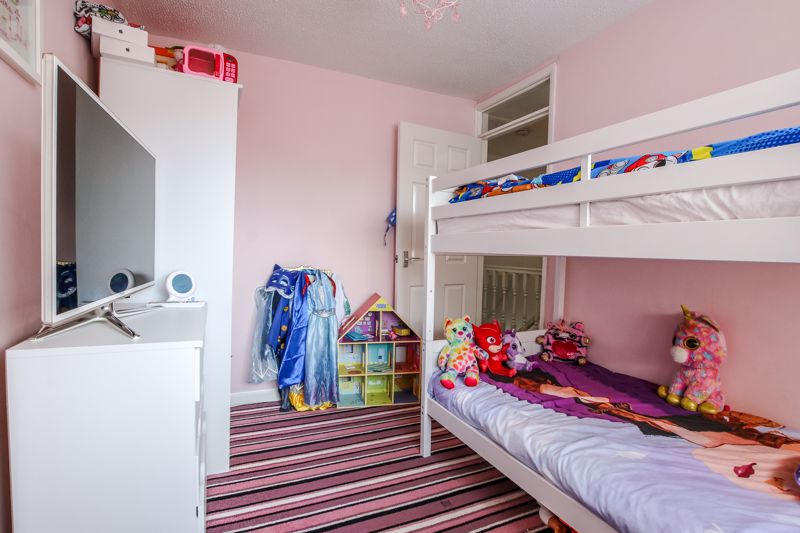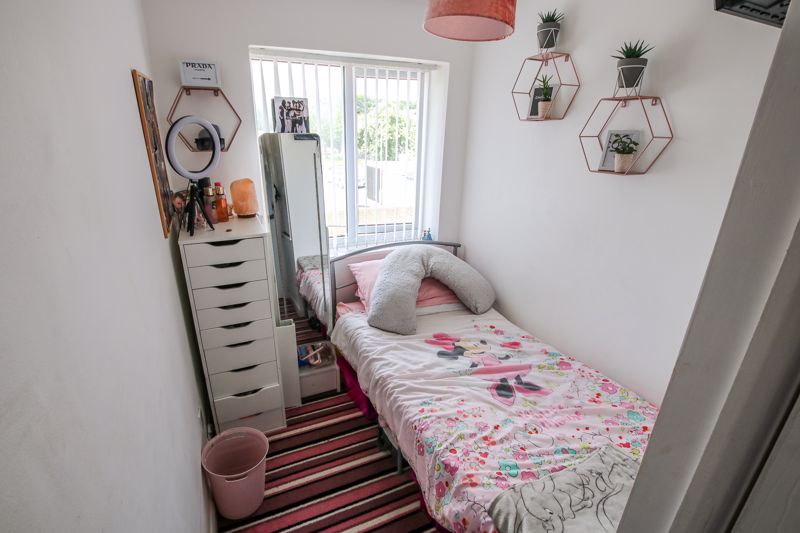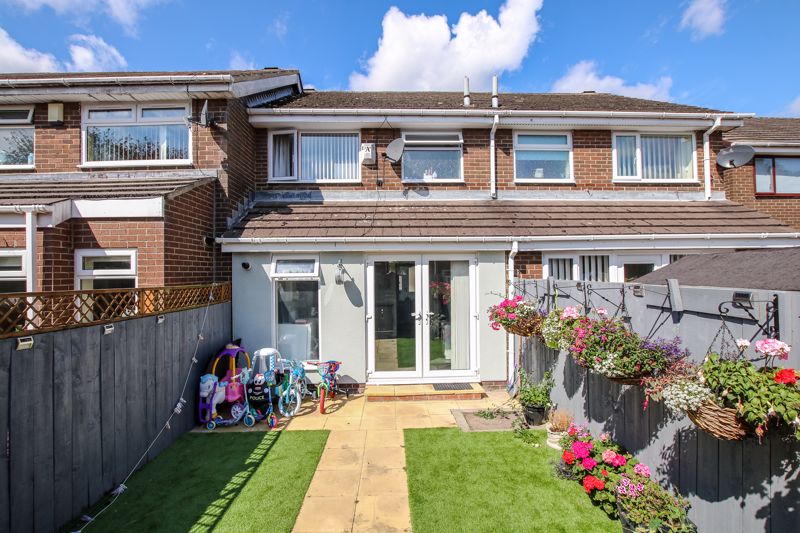Brookland Drive, Killingworth, NE12
Property Features
- Newly refurbished kitchen and bathroom
- Bright and sunny private rear garden
- Well-presented and spacious living throughout
- Close-by to scenic walks, local amenities and schooling
Property Summary
Spacious living through, this property briefly comprises of an entrance porch, living room, modern and stylish kitchen with dining area. On the first floor lies three bedrooms and a bright and fresh family bathroom. A paved garden sits at the front of the property along with a detached garage providing private parking and additional storage solutions. A sunny, scenic rear garden provides the perfect place to relax and unwind during the warm summer months.
The Killingworth Shopping Centre (anchored by a large Morrison’s supermarket), White Swan Centre (which includes a Doctors’ surgery, an activity hall, a cafe and Killingworth Library) and The Lakeside Centre are all close-by and within walking distance. Both Killingworth Boating Lake with its bridleways and Lakeside Park offer idyllic settings, perfect for family walks or exercise.
Close-by to the property is an Ofsted-rated Outstanding Primary School and a Good Secondary School, and excellent transport links with the A1 and A19 easily accessible for trips further afield.
Full Details
Entrance Porch
A bright and welcoming entrance porch provides the perfect place to store coats and shoes away from the main areas of the home.
Living Room
Bright and spacious, the living room has a many great features including a chimney breast, alcoves, and large window drawing in plenty of natural lighting. A two-piece sofa suite and furniture can fit comfortably. Stairs tucked away on the left provide access to the first-floor landing.
Kitchen
Leading off from the living room is a newly refurbished kitchen with curved, high gloss cabinets, ceiling spotlights and attached kitchen island. Plenty of space for storage, food preparation and appliances.
Dining Area
Towards the rear of the kitchen is the perfect area for a four-seater dining table and chairs. French doors and floor to ceiling windows flood the space with natural lighting creating a bright and airy feel.
First Floor Landing
The first-floor landing leads to all three bedrooms and a family bathroom. There is also access to a loft hatch for further storage options.
Bedroom One
Located at the front of the property, bedroom one is neutrally decorated with plenty of space for a double bed and furniture. A large window creates a bright and open feel.
Bedroom Two
Situated at the rear of the property, bedroom two can comfortably accommodate a double bed and furniture.
Bedroom Three
Located at the front of the property, bedroom three is the perfect size for a single bed and furniture.
Bathroom
Newly refurbished, the bright and fresh bathroom has Aztec wall tiling creating a sleek and stylish feel and comprises of a full-size bath, WC, hand-wash basin and heated towel radiator.
Gardens
A paved garden sits at the front of the property providing a good distance between the pedestrian street and home entrance, along with a detached garage offering both private parking and additional storage solutions. At the rear is a sunny and fully fenced garden with a paved path and lawned areas either side.
























