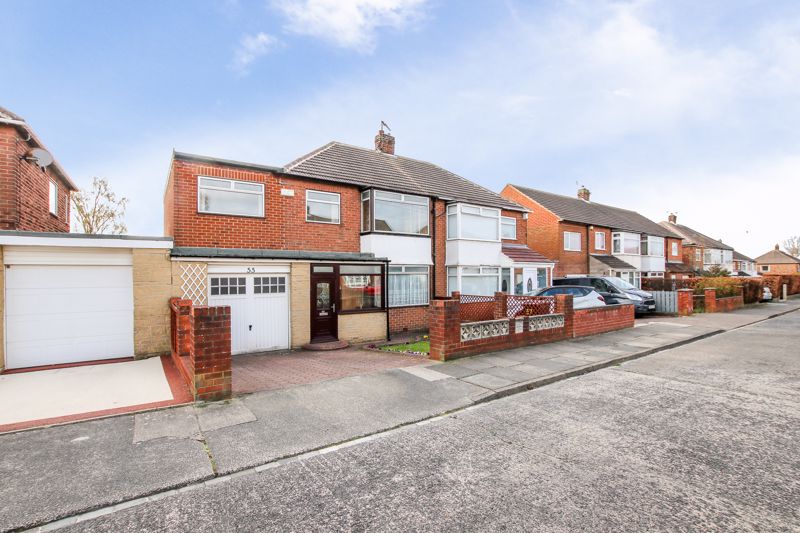Northfield Drive, West Moor, NE12
Property Features
- Spacious four-bedroom, semi-detached family home
- Extensive tiered rear garden
- Close to local shops, restaurants, and transport links
- Offered with no upward chain
Property Summary
Situated on the popular residential area of Northfield Drive, West Moor, this property is next to a quaint village green and represents a fantastic opportunity to acquire a family home in a popular area. Close to local shops, restaurants, and transport links, this property is all within catchment of Ofsted outstanding schools.
In need of cosmetic redecoration throughout with the added potential of re-configuring the space, this property briefly comprises of a porch, hallway, spacious living room with a bay window, dining room, kitchen, utility area and attached well-proportioned garage. The first floor comprises of a family bathroom and four good-sized bedrooms, three double and one single. A private driveway to the front provides off-street parking whilst the spacious tiered landscape garden offers ample space which can be enjoyed all year round.
Full Details
Entrance Porch
A bright and welcoming entrance porch separates the main home from the outside. The perfect area to store coats and shoes.
Hallway
The downstairs hallway provides access to the kitchen, living room and stairs leading to the first-floor landing. A convenient under-stairs cupboard offers excellent storage solutions.
Living Room
The spacious living room situated at the front of the property has plenty of space for a three-piece sofa suite, coffee table and TV unit. A beautiful bay window, chimney breast and alcoves add character and charm, whilst sliding double doors leading into the dining room provide optional open plan living.
Dining Room
Bright and spacious, the dining room can fit a large table and chairs, along with other furniture such as sideboard and bookcase. A large window overlooking the extensive rear garden offers a scenic view whilst enjoying sit-down meals with family and friends.
Kitchen
Leading on from the dining room, the kitchen benefits from two windows which flood the room with natural lighting. Plenty of space available for cabinets and appliances with the added benefit of an attached utility room.
Utility Room
An ideal space for storing the washer dryer, ironing and cleaning products away from the main areas of the home. The utility room also provides access into the rear garden and attached garage which offers additional storage and the potential for further development and expansion.
First Floor Landing
The first-floor landing leads to the family bathroom and all four bedrooms. There is also access to a loft hatch for further storage options.
Master Bedroom
Located at the front of the property, the master bedroom has a large built-in wardrobe which offers up a great level of storage space whilst a beautiful bay window overlooking the front of the property creates a warm and homely feel. A King-size bed and furniture can fit comfortably.
Bedroom Two
Situated at the rear of the property, this room benefits from a large window overlooking the green and leafy back garden. There is space for a double bed, wardrobe, and chest of drawers.
Bedroom Three
Located at the front of the property, bedroom three is the ideal size for a single bed and furniture, but can also be utilised as a study.
Bedroom Four
Spanning the length of the home, bedroom four is spacious with views of both the front and rear exteriors. A King-size bed, wardrobe, dressing table and chest of drawers can all fit comfortably.
Family Bathroom
Comprising of a hand-wash basin, WC, full-size bath and two windows providing plenty of natural lighting and ventilation.
Gardens
To the front of the property is a driveway leading to the attached garage offering off-street and private parking, whilst a turfed area to the right provides a place to garden and plant.
To the rear sits a deceptively spacious garden split into three sections; a paved area ideal for dining, a turfed mid-section for relaxing during the summertime and a large area of soil to the rear with a paved pathway and shed for storage. A gardeners paradise, with plenty of potential for further development.


